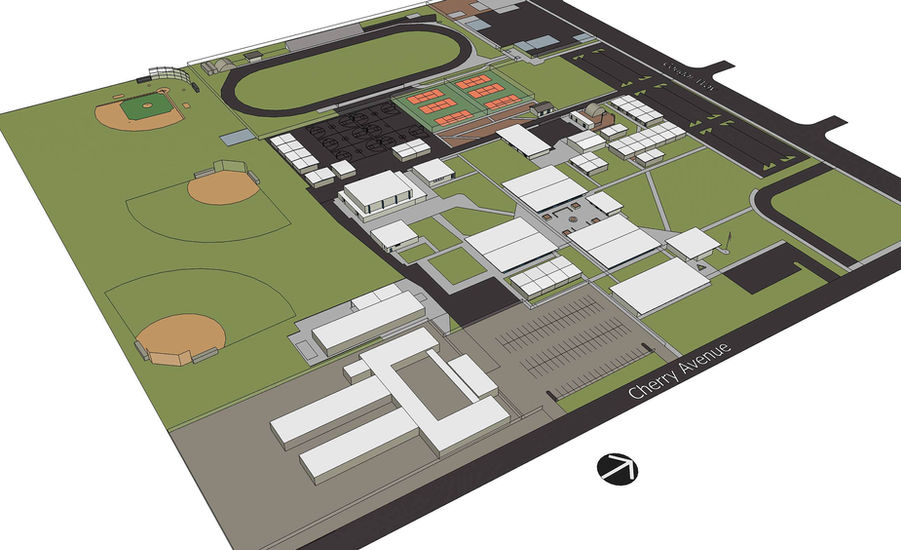2010 Facilities Transformation/Vision Plan
Working closely with the teachers, parents, school administrators, staff and district officers, GOAI developed the Beaumont Unified School District’s current Facilities Master Plan (FMP), also known as the Facilities Transformation/Vision Plan. The FMP is a living document that illustrates the current condition of each school, and provides recommendation for future development of each campus, as well as a Rough Order of Magnitude (ROM) cost list. The FMP is intended to be periodically revised and updated to remain current and to continue to accurately reflect the needs and desires of the entire school community. As a part of this FMP, GOAI provided preliminary designs for a Super K-8 school that would support the community as the Beaumont’s West Side becomes further developed with housing and commerce.
Client / Owner
Project Facts
Beaumont Unified School District
Project Location
Beaumont Unified School District
Architect Larry Buoncristiani, RA
Firm PIC Godwin Osifeso, RA, LEED AP
Start Apr 30, 2010
Completion Oct 31, 2010
Related Project Categories
















