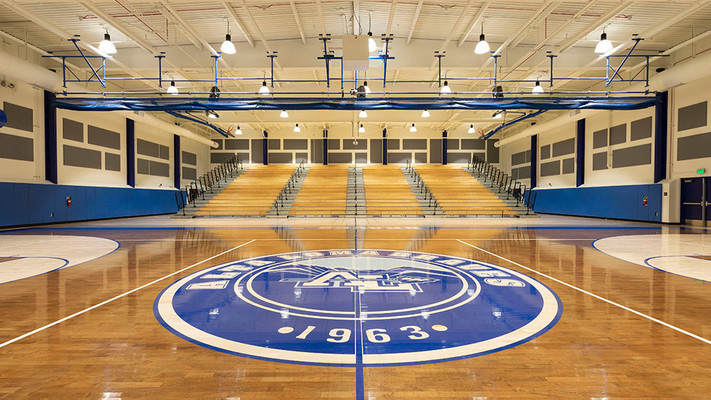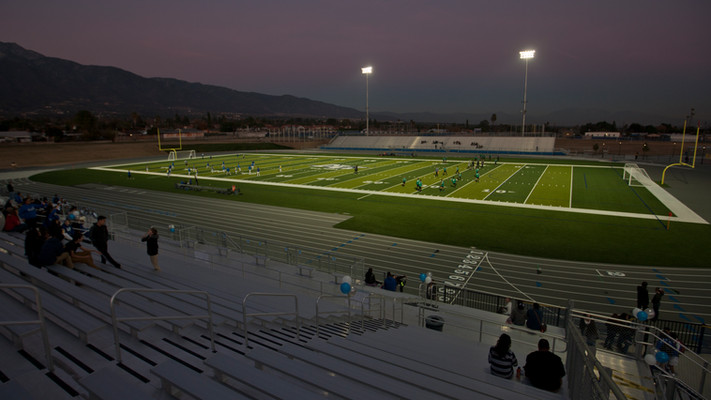Gymnasium Transformation and Expansion, Alta Loma High School
This transformative project at Alta Loma High School included the careful removal of a portion of the existing gymnasium while the school was in session. The new 22,185-SF gym includes a three-court gymnasium with a lobby, restrooms, and storage areas replacing the previous two-court gymnasium at the heart of the high school campus. The expanded gym provides seating for 1,500 spectators on telescoping bleachers to either side of a central CIF-ready competition court. When the bleachers are retracted, the design allows for the school’s use of three full basketball courts simultaneously.
Client / Owner
Project Facts
Chaffey Joint Union High School District
Project Location
Alta Loma, CA
Related Project Categories




















